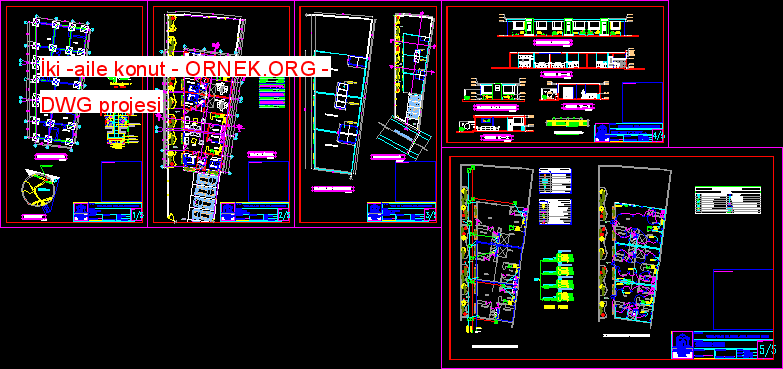İki -aile konut dwg projesi

İki – Aile Konut Tipi . Plan – Bölümler – Views – Tesisatı – Yapısal detayları autocad dosyası
dwg dosyası.
İki -aile konut mimari autocad projesi
http://ornek.org/projedetayi/autocad/6719/


İki – Aile Konut Tipi . Plan – Bölümler – Views – Tesisatı – Yapısal detayları autocad dosyası
dwg dosyası.
İki -aile konut mimari autocad projesi
http://ornek.org/projedetayi/autocad/6719/