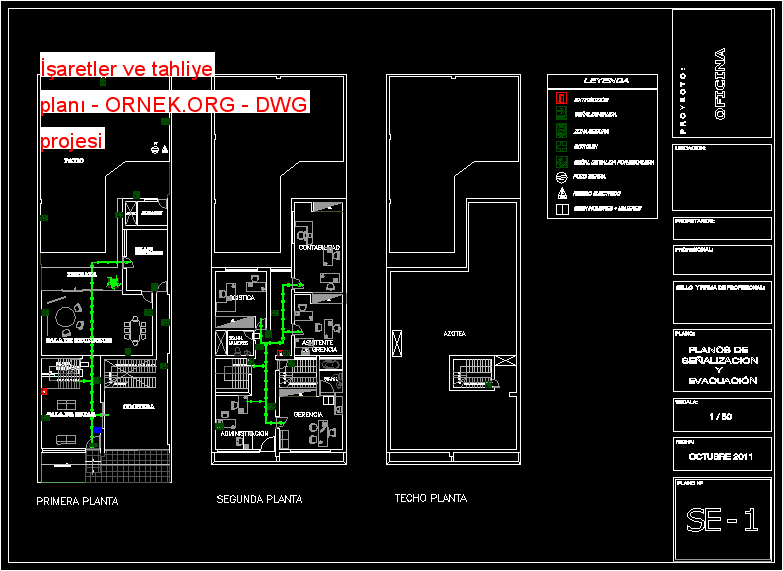İşaretler ve tahliye planı dwg projesi

Uygun konut ofisleri ( tabelaları ve tahliye planları ) autocad dosyası
dwg dosyası.
İşaretler ve tahliye planı mimari autocad projesi
http://ornek.org/projedetayi/autocad/5719/


Uygun konut ofisleri ( tabelaları ve tahliye planları ) autocad dosyası
dwg dosyası.
İşaretler ve tahliye planı mimari autocad projesi
http://ornek.org/projedetayi/autocad/5719/