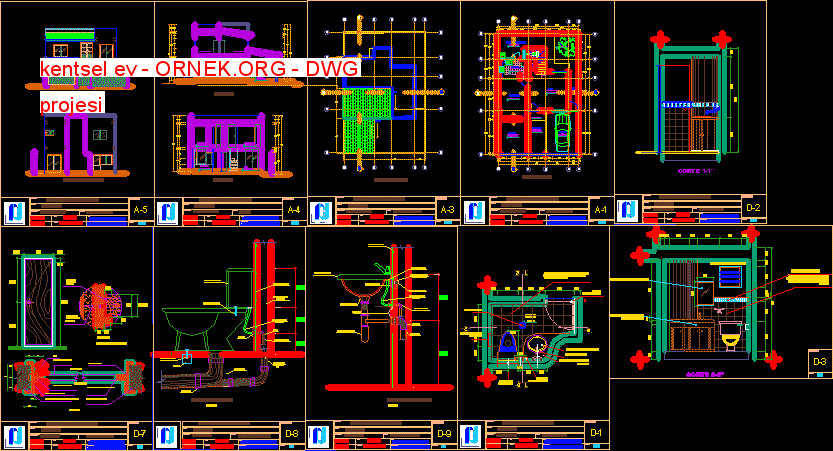kentsel ev dwg projesi

Plan , CUT , cepheler , banyoları DETAYLARI . İKİ Düzeylerinin MİMARİ DETAYLARI , EV autocad dosyası
dwg dosyası.
kentsel ev mimari autocad projesi
http://ornek.org/projedetayi/autocad/9850/


Plan , CUT , cepheler , banyoları DETAYLARI . İKİ Düzeylerinin MİMARİ DETAYLARI , EV autocad dosyası
dwg dosyası.
kentsel ev mimari autocad projesi
http://ornek.org/projedetayi/autocad/9850/