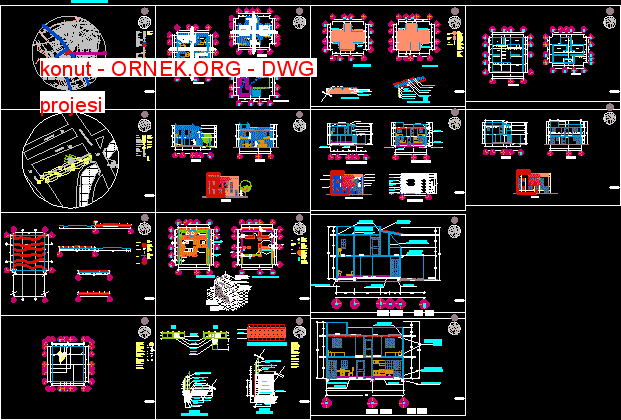konut dwg projesi

Konut – 2 PlanLER – 2 yatak odası – VAKIFLAR FABRİKASI – TESİSATLARI – DETAYLAR autocad dosyası
dwg dosyası.
konut mimari autocad projesi
http://ornek.org/projedetayi/autocad/15867/


Konut – 2 PlanLER – 2 yatak odası – VAKIFLAR FABRİKASI – TESİSATLARI – DETAYLAR autocad dosyası
dwg dosyası.
konut mimari autocad projesi
http://ornek.org/projedetayi/autocad/15867/