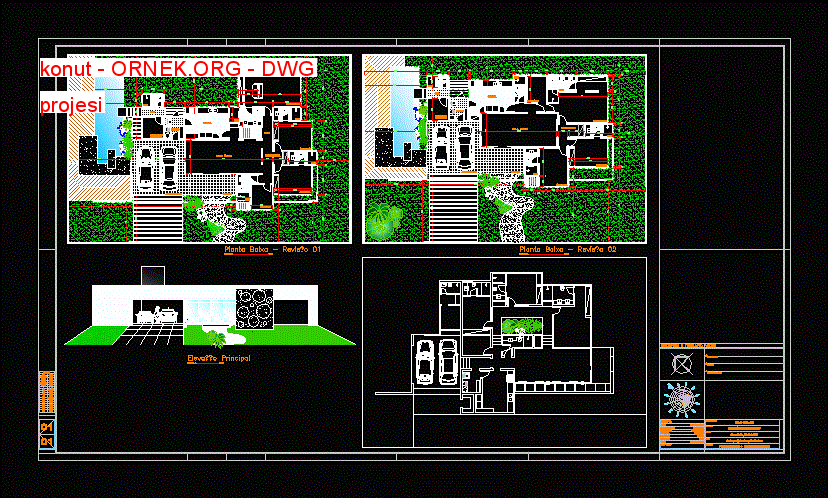konut dwg projesi

kullanıcılarına mevcut tümkonfora ve teknolojileri ile , konut konut tek aile olduğunu. Planlar – Cephe autocad dosyası
dwg dosyası.
konut mimari autocad projesi
http://ornek.org/projedetayi/autocad/3878/


kullanıcılarına mevcut tümkonfora ve teknolojileri ile , konut konut tek aile olduğunu. Planlar – Cephe autocad dosyası
dwg dosyası.
konut mimari autocad projesi
http://ornek.org/projedetayi/autocad/3878/