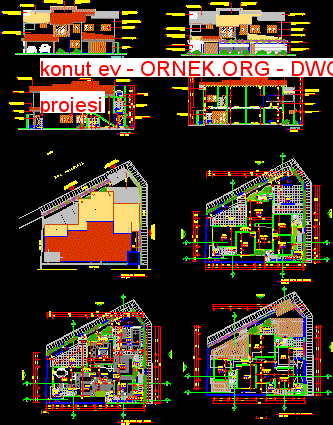konut ev dwg projesi

Konut Ev – Altı yatak odası – Planlar – Bölümler – yükselmesi – Ayrıntılar autocad dosyası
dwg dosyası.
konut ev mimari autocad projesi
http://ornek.org/projedetayi/autocad/12435/


Konut Ev – Altı yatak odası – Planlar – Bölümler – yükselmesi – Ayrıntılar autocad dosyası
dwg dosyası.
konut ev mimari autocad projesi
http://ornek.org/projedetayi/autocad/12435/