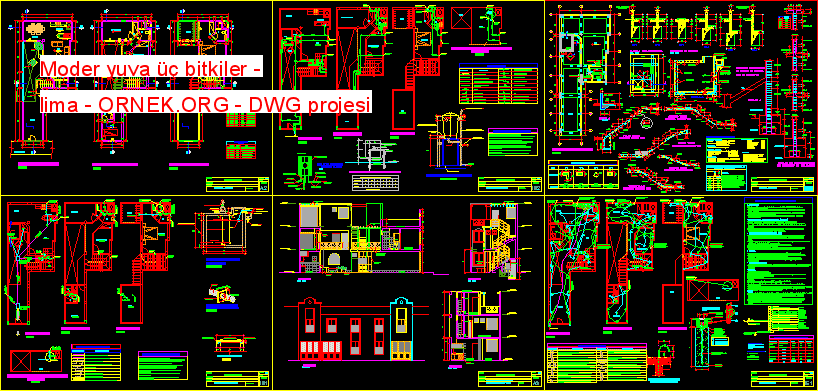Moder yuva üç Planlar – lima dwg projesi

Sert zemin Konut – Lima – 15.50X 6.5 mt Peru – Üç Planlar – Covered autocad dosyası
dwg dosyası.
Moder yuva üç Planlar – lima mimari autocad projesi
http://ornek.org/projedetayi/autocad/10652/


Sert zemin Konut – Lima – 15.50X 6.5 mt Peru – Üç Planlar – Covered autocad dosyası
dwg dosyası.
Moder yuva üç Planlar – lima mimari autocad projesi
http://ornek.org/projedetayi/autocad/10652/