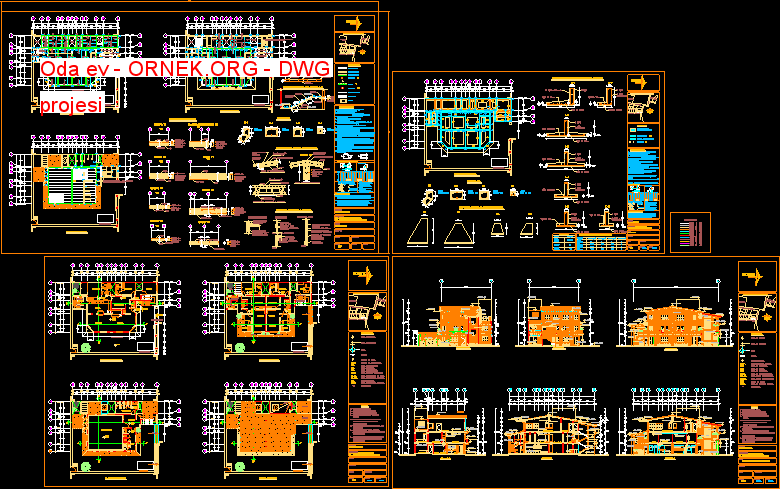Oda ev dwg projesi

dosyası . Mimari bir ikamet çizimleri yanı sıra, kesim , cephe , inşaat detayları, temel , çatı ve yığma içeren dwg autocad dosyası
dwg dosyası.
Oda ev mimari autocad projesi
http://ornek.org/projedetayi/autocad/6573/


dosyası . Mimari bir ikamet çizimleri yanı sıra, kesim , cephe , inşaat detayları, temel , çatı ve yığma içeren dwg autocad dosyası
dwg dosyası.
Oda ev mimari autocad projesi
http://ornek.org/projedetayi/autocad/6573/