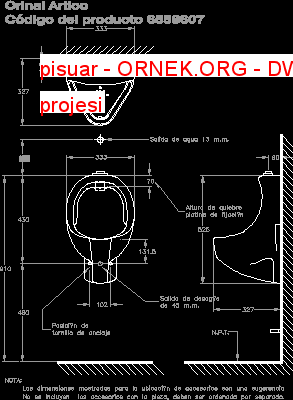pisuar dwg projesi

Pisuvar – Plan – View – Bölüm – Kapalı önlemler autocad dosyası
dwg dosyası.
pisuar mimari autocad projesi
http://ornek.org/projedetayi/autocad/22719/


Pisuvar – Plan – View – Bölüm – Kapalı önlemler autocad dosyası
dwg dosyası.
pisuar mimari autocad projesi
http://ornek.org/projedetayi/autocad/22719/