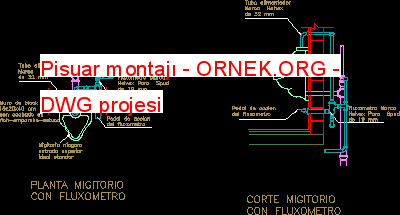Pisuar montajı dwg projesi

Bölüm ve Plan Detay – hava akımı metre ile pisuar detay inşaat autocad dosyası
dwg dosyası.
Pisuar montajı mimari autocad projesi
http://ornek.org/projedetayi/autocad/19887/


Bölüm ve Plan Detay – hava akımı metre ile pisuar detay inşaat autocad dosyası
dwg dosyası.
Pisuar montajı mimari autocad projesi
http://ornek.org/projedetayi/autocad/19887/