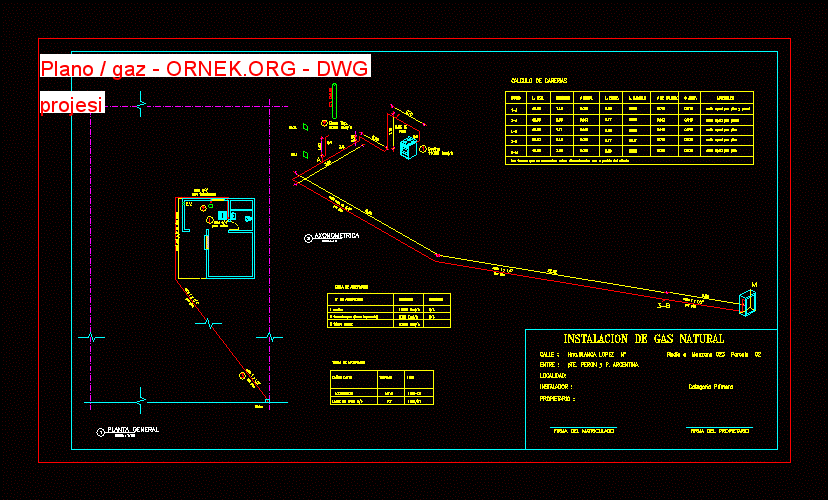Plano – gaz dwg projesi

Gaz düzlem ev withcalculation ve perspektif . autocad dosyası
dwg dosyası.
Plano – gaz mimari autocad projesi
http://ornek.org/projedetayi/autocad/17578/


Gaz düzlem ev withcalculation ve perspektif . autocad dosyası
dwg dosyası.
Plano – gaz mimari autocad projesi
http://ornek.org/projedetayi/autocad/17578/