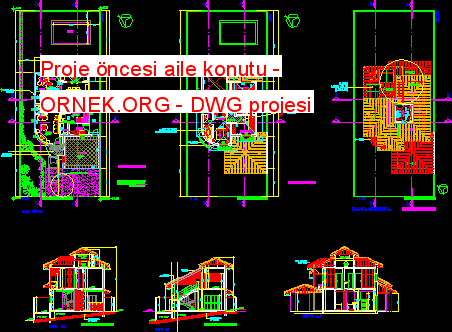Proje öncesi aile konutu dwg projesi

Planlar – Bölümler – Cephe – Çatı Plan – Aile residence autocad dosyası
dwg dosyası.
Proje öncesi aile konutu mimari autocad projesi
http://ornek.org/projedetayi/autocad/15206/


Planlar – Bölümler – Cephe – Çatı Plan – Aile residence autocad dosyası
dwg dosyası.
Proje öncesi aile konutu mimari autocad projesi
http://ornek.org/projedetayi/autocad/15206/