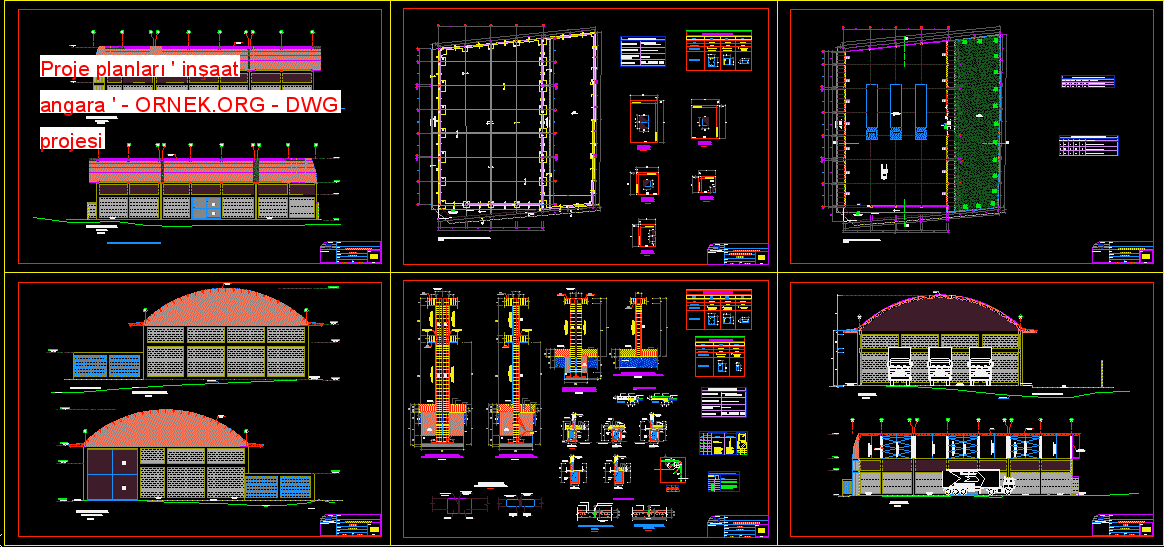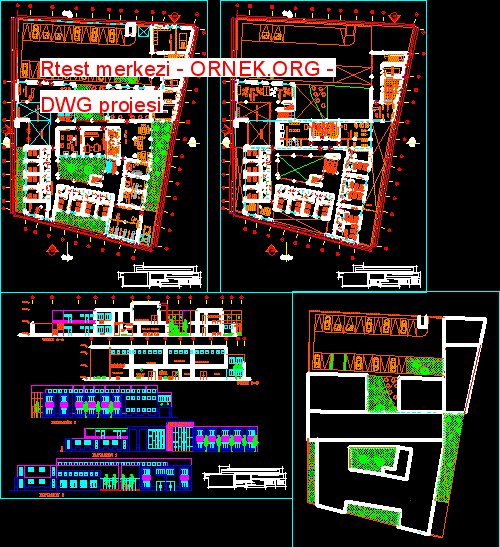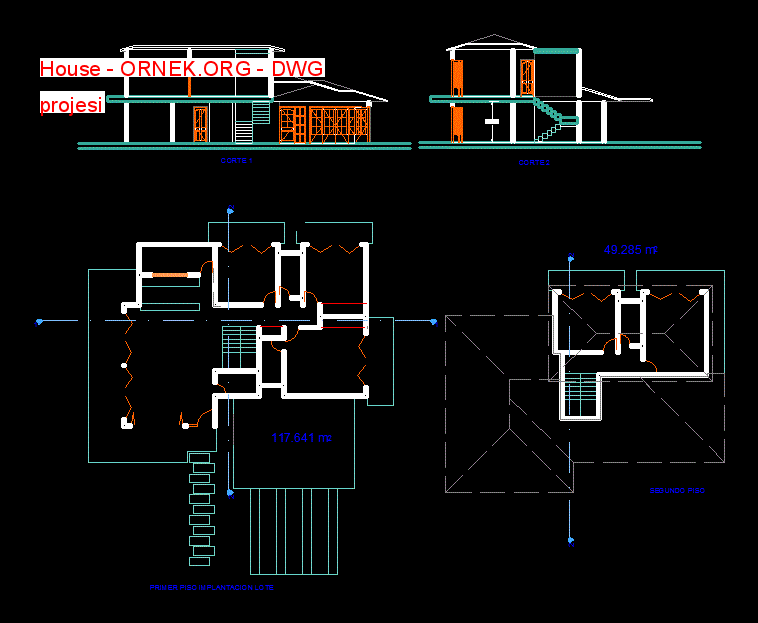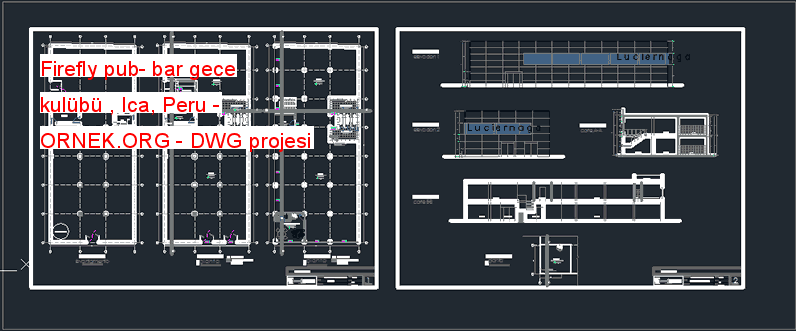Proje planları ' inşaat angara ' dwg projesi

MİMARLIK , kesit ve görünüş , yapılar, teçhizat planı için VE TESİSLERİ SAĞLIK ELEKTRİK TOPLAM SAYFALARI 11 BİÇİMİ A – 1 autocad dosyası
dwg dosyası.
Proje planları ' inşaat angara ' mimari autocad projesi
http://ornek.org/projedetayi/autocad/9283/




