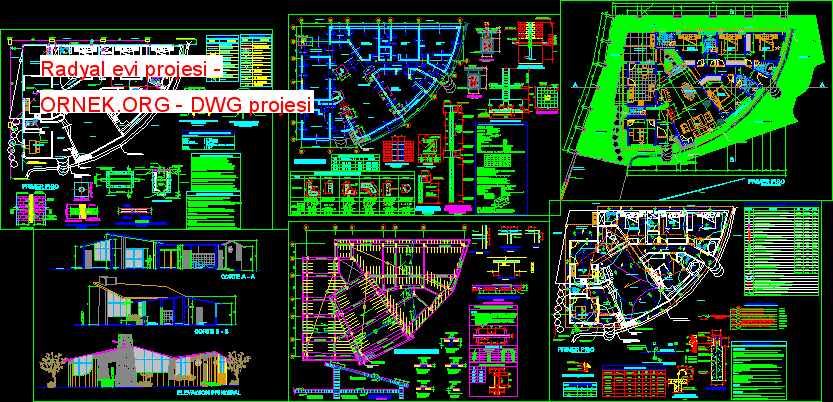Radyal evi projesi dwg projesi

Radyal ve integral evin Projesi – Planlar – Bölümler – Ayrıntılar – Tesisat autocad dosyası
dwg dosyası.
Radyal evi projesi mimari autocad projesi
http://ornek.org/projedetayi/autocad/14871/


Radyal ve integral evin Projesi – Planlar – Bölümler – Ayrıntılar – Tesisat autocad dosyası
dwg dosyası.
Radyal evi projesi mimari autocad projesi
http://ornek.org/projedetayi/autocad/14871/