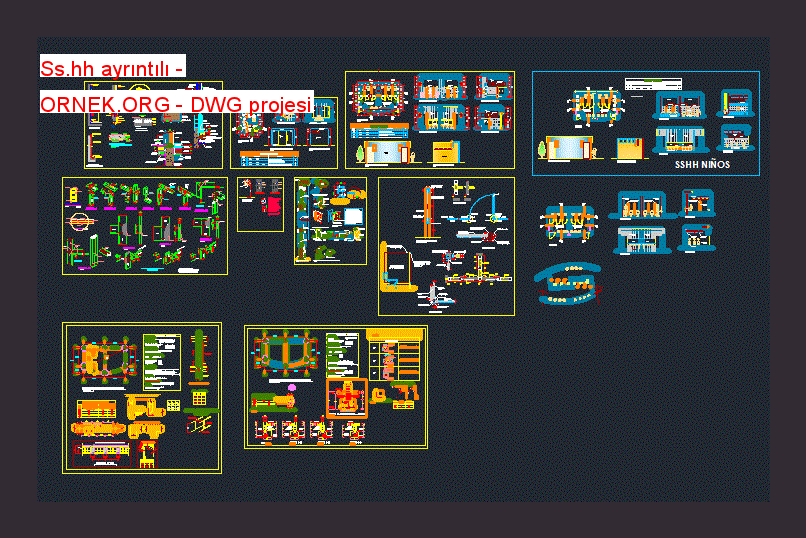Ss.hh ayrıntılı dwg projesi

PLANLAR PlanLER, CUT , ASANSÖR , İNŞAAT DETAYLARI , MİMARLIK VE DETAYLARI , ACISINA DETAYLARI autocad dosyası
dwg dosyası.
Ss.hh ayrıntılı mimari autocad projesi
http://ornek.org/projedetayi/autocad/21591/


PLANLAR PlanLER, CUT , ASANSÖR , İNŞAAT DETAYLARI , MİMARLIK VE DETAYLARI , ACISINA DETAYLARI autocad dosyası
dwg dosyası.
Ss.hh ayrıntılı mimari autocad projesi
http://ornek.org/projedetayi/autocad/21591/