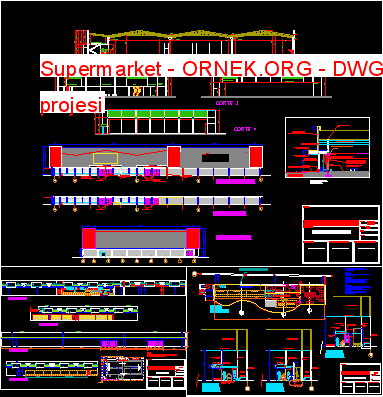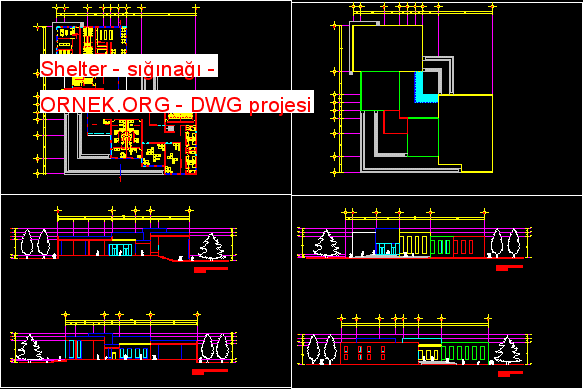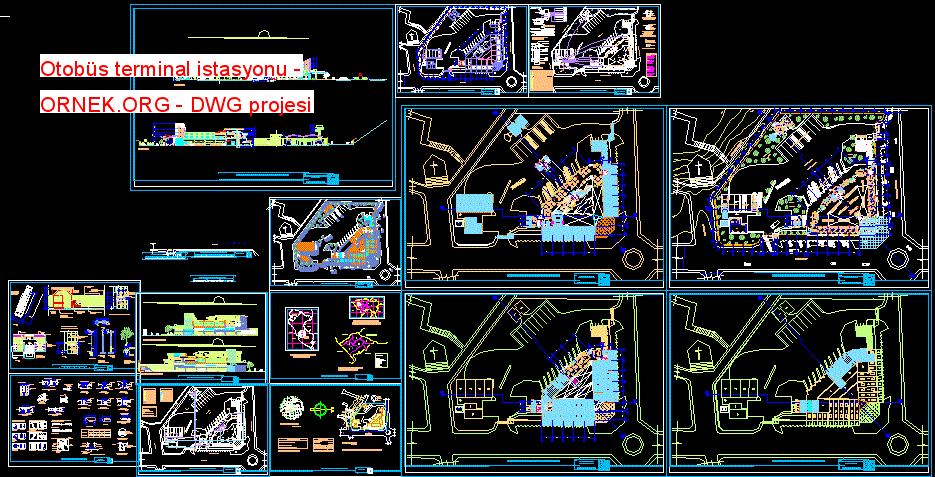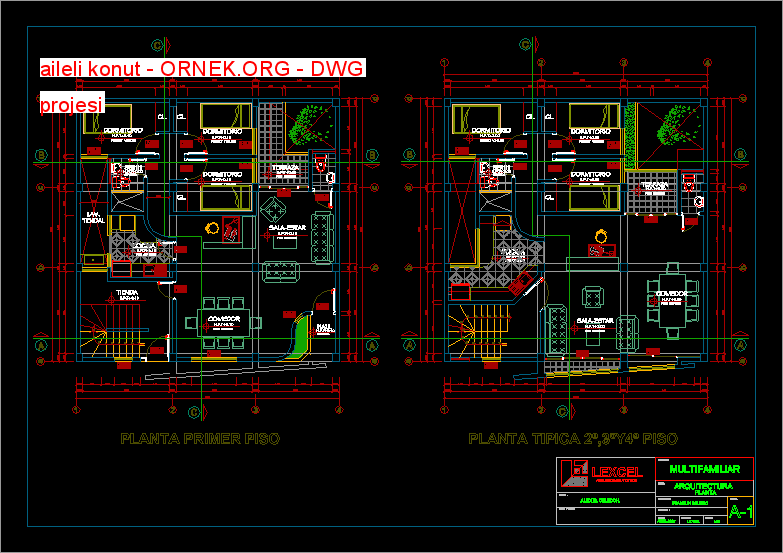Supermarket dwg projesi

Konut , ana ve yan cepheler , detay yükselme ayrıntıları , 3-4 – 2 – Planlarin Detay , 1 kesti. yükseklik detay ekmek , Planlar ve iç bölümleri implantasyon ve otopark. autocad dosyası
dwg dosyası.
Supermarket mimari autocad projesi
http://ornek.org/projedetayi/autocad/9805/




