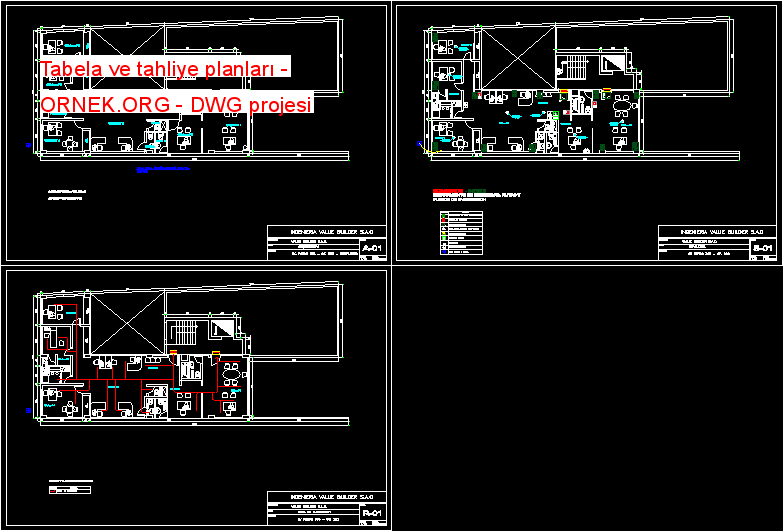Tabela ve tahliye planları dwg projesi

3 PLANLARI ARCUITECTYE , tabela ve Tahliye İÇERİR. autocad dosyası
dwg dosyası.
Tabela ve tahliye planları mimari autocad projesi
http://ornek.org/projedetayi/autocad/24790/


3 PLANLARI ARCUITECTYE , tabela ve Tahliye İÇERİR. autocad dosyası
dwg dosyası.
Tabela ve tahliye planları mimari autocad projesi
http://ornek.org/projedetayi/autocad/24790/