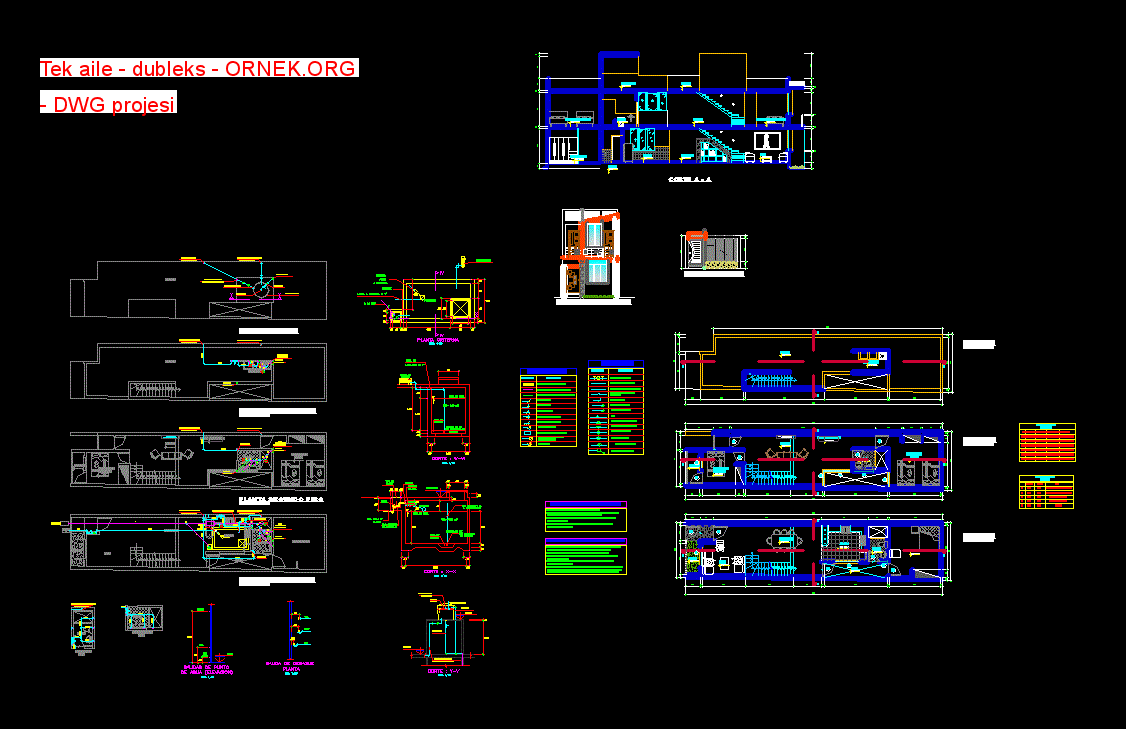Tek aile – dubleks dwg projesi

4.50mx 19.90m dağıtım planları , cephe , mahkemeler , sağlık tesisleri konut autocad dosyası
dwg dosyası.
Tek aile – dubleks mimari autocad projesi
http://ornek.org/projedetayi/autocad/5465/


4.50mx 19.90m dağıtım planları , cephe , mahkemeler , sağlık tesisleri konut autocad dosyası
dwg dosyası.
Tek aile – dubleks mimari autocad projesi
http://ornek.org/projedetayi/autocad/5465/