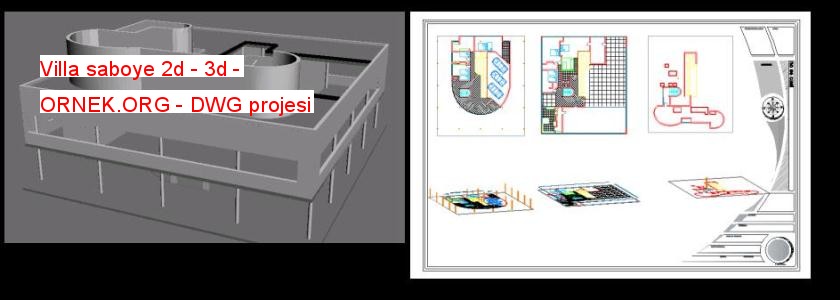Villa saboye 2d – 3d dwg projesi

Villa saboye – 3d Model – Katı modelleme – hayır dokular – cad ve max autocad dosyası
dwg dosyası.
Villa saboye 2d – 3d mimari autocad projesi
http://ornek.org/projedetayi/autocad/3884/


Villa saboye – 3d Model – Katı modelleme – hayır dokular – cad ve max autocad dosyası
dwg dosyası.
Villa saboye 2d – 3d mimari autocad projesi
http://ornek.org/projedetayi/autocad/3884/