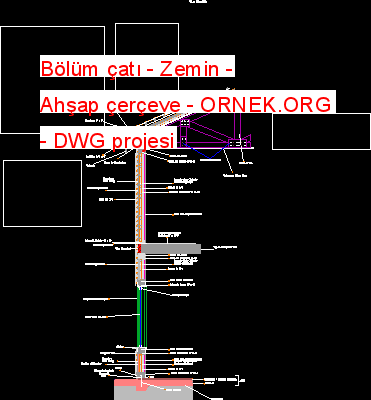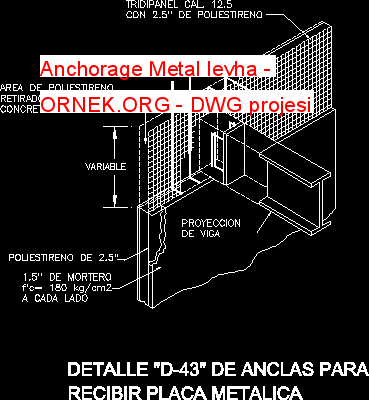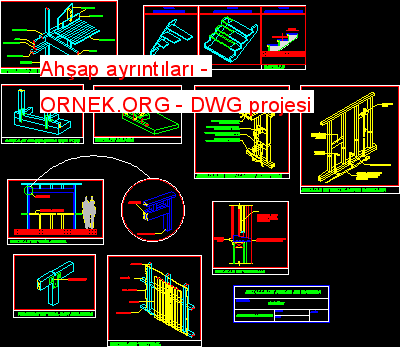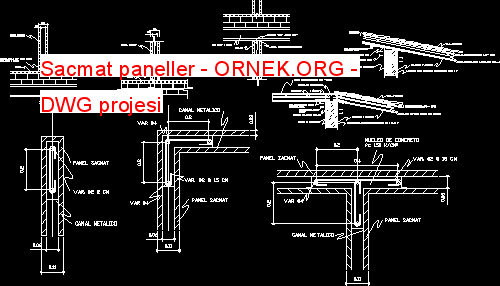Bölüm çatı – Zemin – Ahşap çerçeve dwg projesi

Bölüm çatı kat – ahşap çerçeve çalışma İki Planlar – Sıva – Vakıf – Çift paneller autocad dosyası
dwg dosyası.
Bölüm çatı – Zemin – Ahşap çerçeve mimari autocad projesi
http://ornek.org/projedetayi/autocad/36520/




