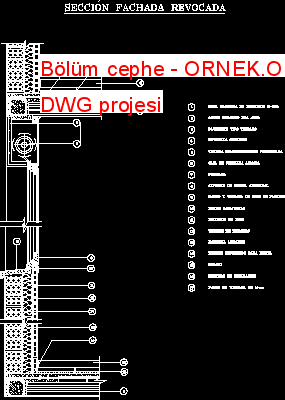Bölüm cephe dwg projesi

Kiremit Çatı – – Duvar yalıtımı perde sarma Bölüm cephe pencere autocad dosyası
dwg dosyası.
Bölüm cephe mimari autocad projesi
http://ornek.org/projedetayi/autocad/29933/


Kiremit Çatı – – Duvar yalıtımı perde sarma Bölüm cephe pencere autocad dosyası
dwg dosyası.
Bölüm cephe mimari autocad projesi
http://ornek.org/projedetayi/autocad/29933/