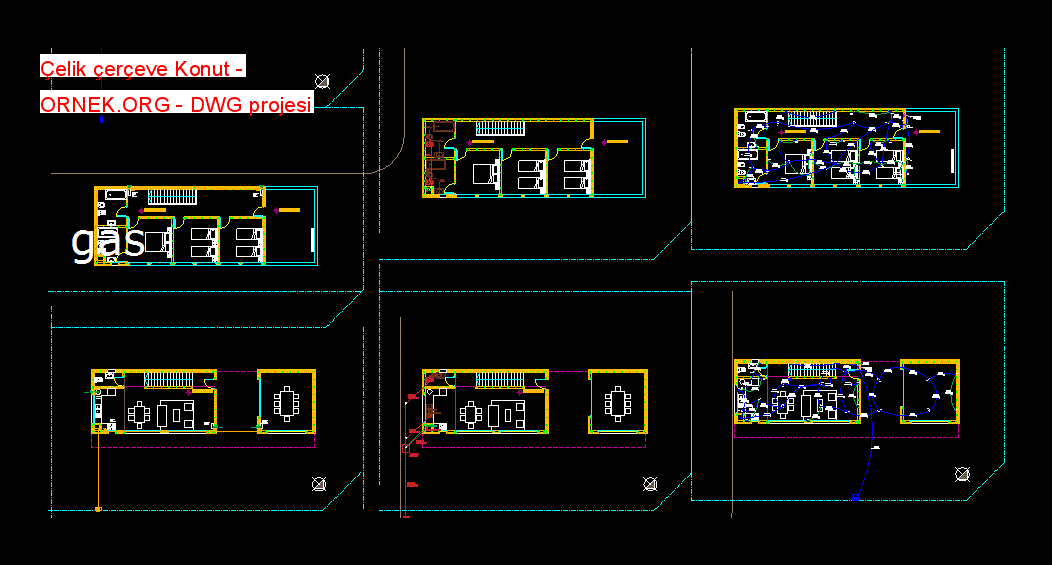Çelik çerçeve Konut dwg projesi

Müstakil ev 2 katlı bina sistemi çelik çerçeve autocad dosyası
dwg dosyası.
Çelik çerçeve Konut mimari autocad projesi
http://ornek.org/projedetayi/autocad/36208/


Müstakil ev 2 katlı bina sistemi çelik çerçeve autocad dosyası
dwg dosyası.
Çelik çerçeve Konut mimari autocad projesi
http://ornek.org/projedetayi/autocad/36208/