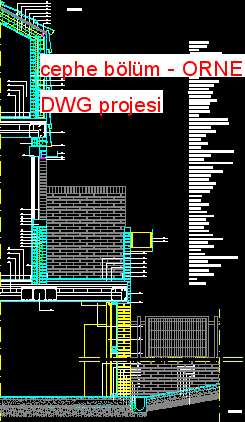cephe bölüm dwg projesi

Evi Cephe Bölüm – Mühendislik spesifikasyonları autocad dosyası
dwg dosyası.
cephe bölüm mimari autocad projesi
http://ornek.org/projedetayi/autocad/29409/


Evi Cephe Bölüm – Mühendislik spesifikasyonları autocad dosyası
dwg dosyası.
cephe bölüm mimari autocad projesi
http://ornek.org/projedetayi/autocad/29409/