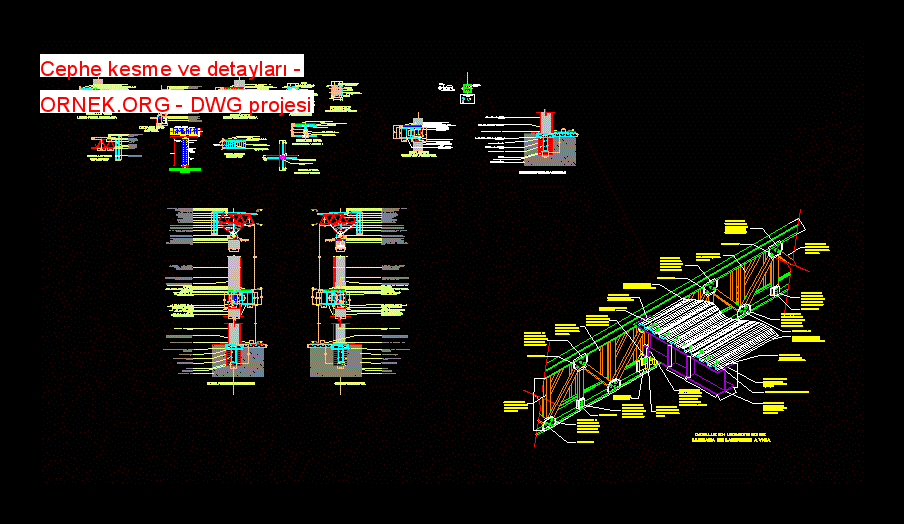Cephe kesme ve detayları dwg projesi

Bir binanın cephe ve yapım ayrıntıları ve yapısal kesme İçeriyor autocad dosyası
dwg dosyası.
Cephe kesme ve detayları mimari autocad projesi
http://ornek.org/projedetayi/autocad/26521/


Bir binanın cephe ve yapım ayrıntıları ve yapısal kesme İçeriyor autocad dosyası
dwg dosyası.
Cephe kesme ve detayları mimari autocad projesi
http://ornek.org/projedetayi/autocad/26521/