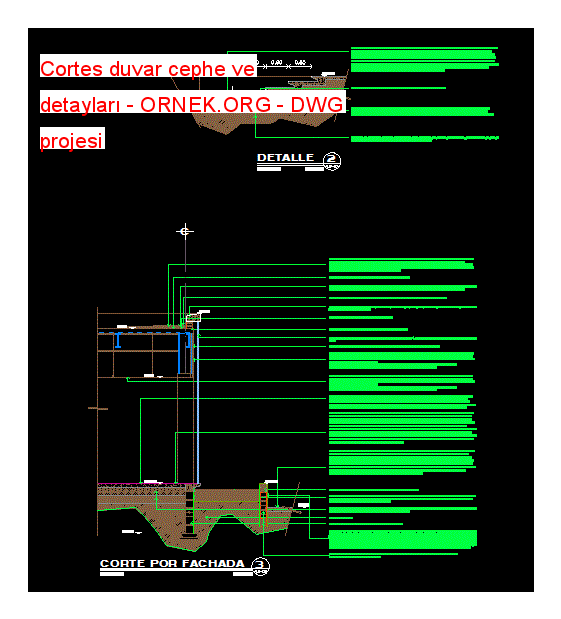Cortes duvar cephe ve detayları dwg projesi

Bu dosya kesintileri ve duvar cephe detayları ayrıntılarını içeren autocad dosyası
dwg dosyası.
Cortes duvar cephe ve detayları mimari autocad projesi
http://ornek.org/projedetayi/autocad/26490/


Bu dosya kesintileri ve duvar cephe detayları ayrıntılarını içeren autocad dosyası
dwg dosyası.
Cortes duvar cephe ve detayları mimari autocad projesi
http://ornek.org/projedetayi/autocad/26490/