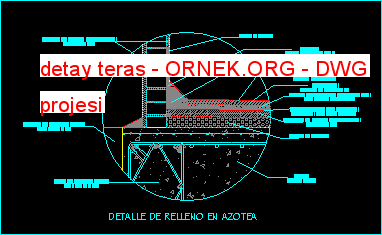detay teras dwg projesi

Detay bağlantı korkuluk ve eğimin beton autocad dosyası
dwg dosyası.
detay teras mimari autocad projesi
http://ornek.org/projedetayi/autocad/30855/


Detay bağlantı korkuluk ve eğimin beton autocad dosyası
dwg dosyası.
detay teras mimari autocad projesi
http://ornek.org/projedetayi/autocad/30855/