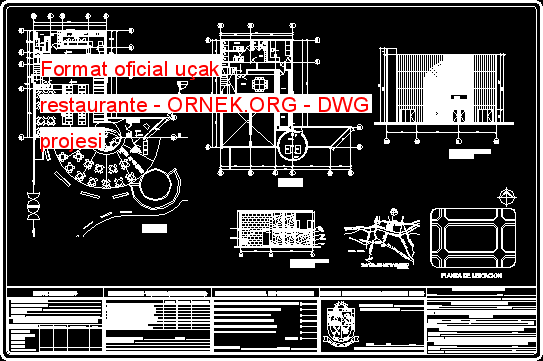Format oficial uçak restaurante dwg projesi

Planlar – Bölüm – Yükseklik autocad dosyası
dwg dosyası.
Format oficial uçak restaurante mimari autocad projesi
http://ornek.org/projedetayi/autocad/46883/


Planlar – Bölüm – Yükseklik autocad dosyası
dwg dosyası.
Format oficial uçak restaurante mimari autocad projesi
http://ornek.org/projedetayi/autocad/46883/