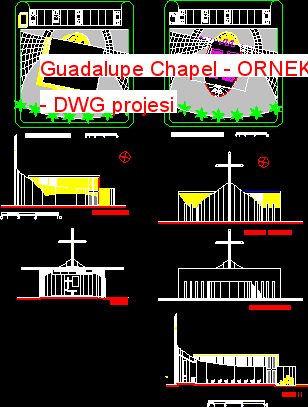Guadalupe Chapel dwg projesi

Şapel – Architectonic Plan – Bölümler – Grup Plan – Görünüşler autocad dosyası
dwg dosyası.
Guadalupe Chapel mimari autocad projesi
http://ornek.org/projedetayi/autocad/39562/


Şapel – Architectonic Plan – Bölümler – Grup Plan – Görünüşler autocad dosyası
dwg dosyası.
Guadalupe Chapel mimari autocad projesi
http://ornek.org/projedetayi/autocad/39562/