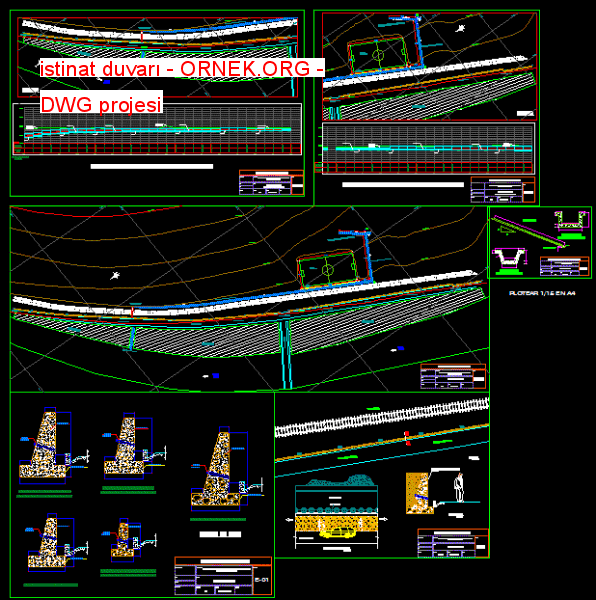istinat duvarı dwg projesi

BU DOSYA KAT PLANLARI VE İSTİNAT DUVARI profilini içerir. autocad dosyası
dwg dosyası.
istinat duvarı mimari autocad projesi
http://ornek.org/projedetayi/autocad/39989/


BU DOSYA KAT PLANLARI VE İSTİNAT DUVARI profilini içerir. autocad dosyası
dwg dosyası.
istinat duvarı mimari autocad projesi
http://ornek.org/projedetayi/autocad/39989/