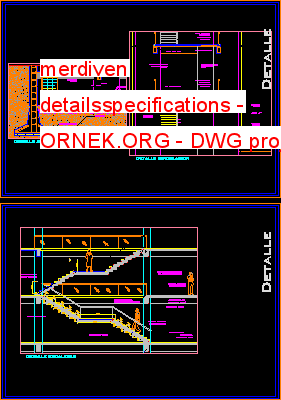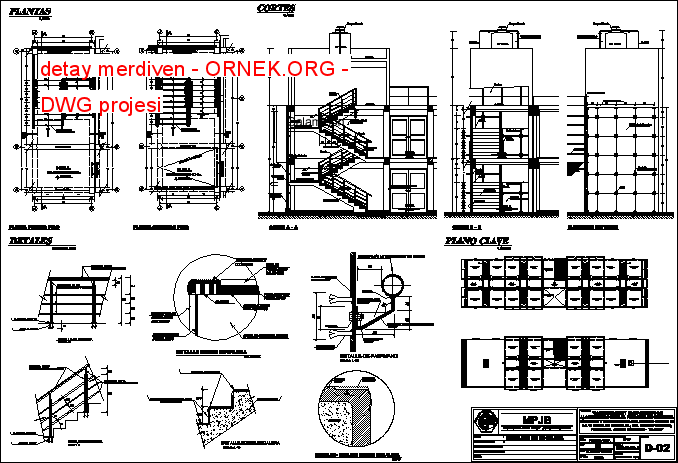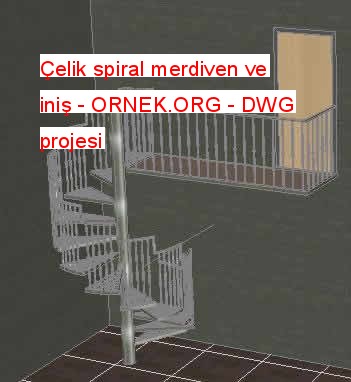merdiven detailsspecifications dwg projesi

Yeraltı otoparkı Detaylar – adımlarda Frontal görüşlerini – Yanal views aşamada – Belirtilen ölçek – Malzeme Çizim autocad dosyası
dwg dosyası.
merdiven detailsspecifications mimari autocad projesi
http://ornek.org/projedetayi/autocad/33662/




