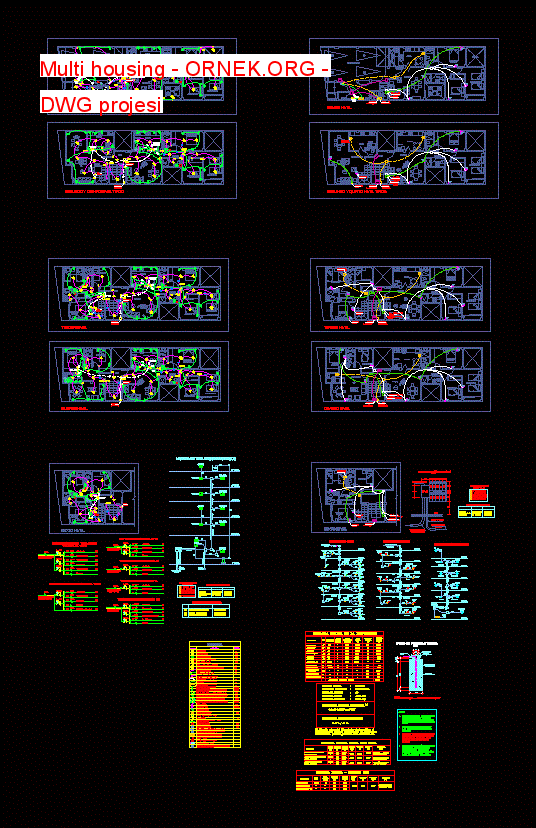Multi housing dwg projesi

AYDINLATMA – – BİR BİNA KABLO ÇOK TASLAĞI ÇIKIŞ – SES VE MAKSİMUM TALEP VERİ HESABI – Hat Şeması – STUDS VE DETAY autocad dosyası
dwg dosyası.
Multi housing mimari autocad projesi
http://ornek.org/projedetayi/autocad/35429/


AYDINLATMA – – BİR BİNA KABLO ÇOK TASLAĞI ÇIKIŞ – SES VE MAKSİMUM TALEP VERİ HESABI – Hat Şeması – STUDS VE DETAY autocad dosyası
dwg dosyası.
Multi housing mimari autocad projesi
http://ornek.org/projedetayi/autocad/35429/