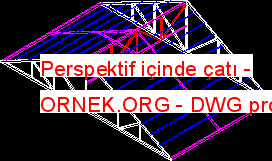Perspektif içinde çatı dwg projesi

Çatı perspectove – Çift adım çatı – naileds ile Ağaç autocad dosyası
dwg dosyası.
Perspektif içinde çatı mimari autocad projesi
http://ornek.org/projedetayi/autocad/30445/


Çatı perspectove – Çift adım çatı – naileds ile Ağaç autocad dosyası
dwg dosyası.
Perspektif içinde çatı mimari autocad projesi
http://ornek.org/projedetayi/autocad/30445/