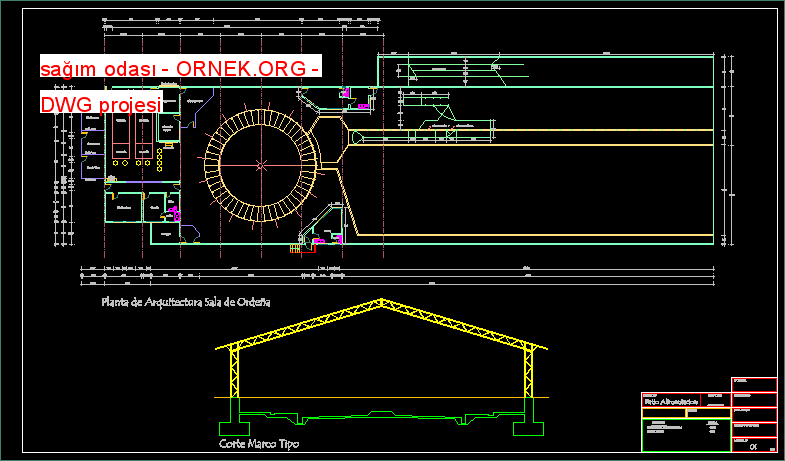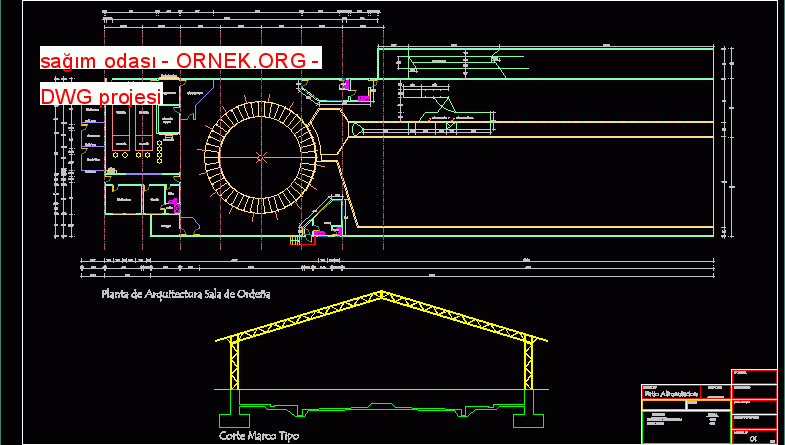sağım odası dwg projesi

Sağım Odası – Plan – Bölüm autocad dosyası
dwg dosyası.
sağım odası mimari autocad projesi
http://ornek.org/projedetayi/autocad/41614/


Sağım Odası – Plan – Bölüm autocad dosyası
dwg dosyası.
sağım odası mimari autocad projesi
http://ornek.org/projedetayi/autocad/41614/