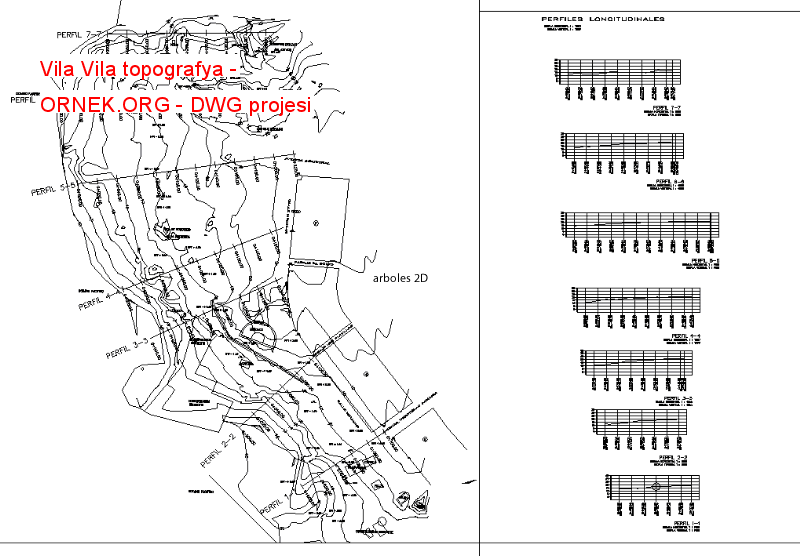Vila Vila topografya dwg projesi

Kontur topografik SEKTÖRÜNDE Vila Vila BÖLÜMLERİNİN ile topoğrafik haritası autocad dosyası
dwg dosyası.
Vila Vila topografya mimari autocad projesi
http://ornek.org/projedetayi/autocad/38265/


Kontur topografik SEKTÖRÜNDE Vila Vila BÖLÜMLERİNİN ile topoğrafik haritası autocad dosyası
dwg dosyası.
Vila Vila topografya mimari autocad projesi
http://ornek.org/projedetayi/autocad/38265/