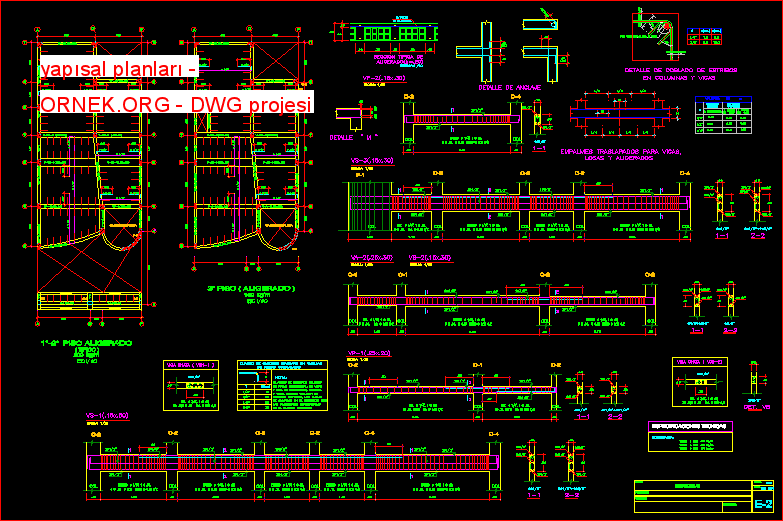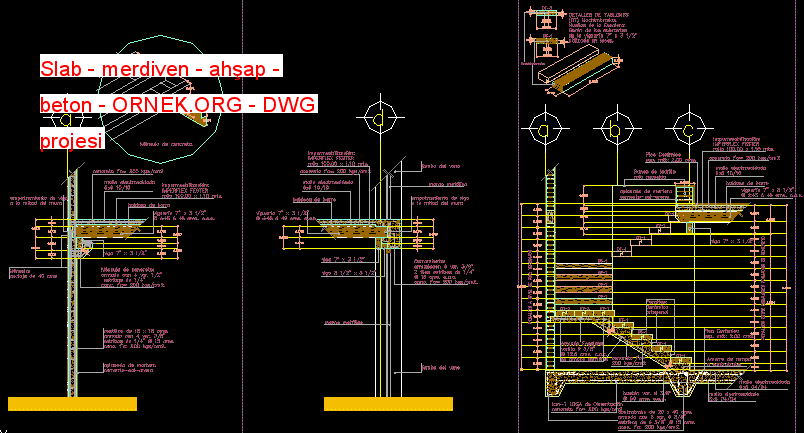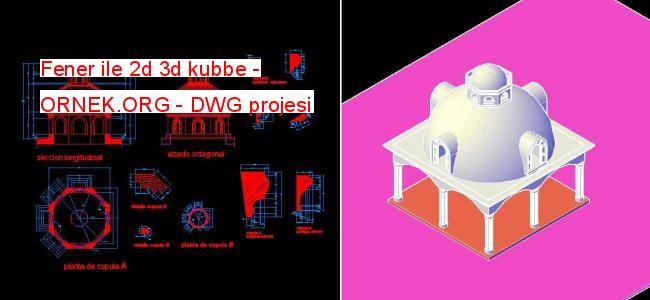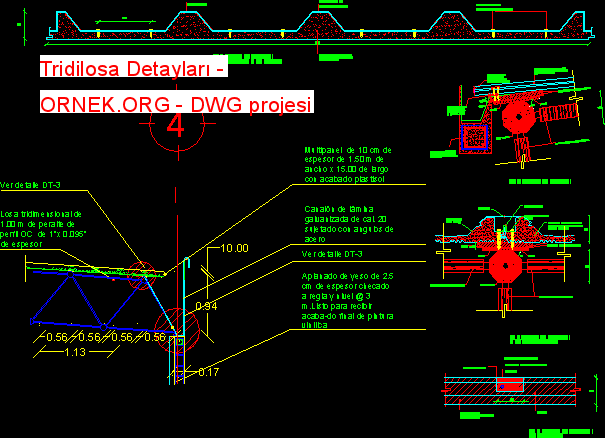yapısal planları dwg projesi

TEKNİK ÖZELLİKLER ÇELİK boyuna ve enine VEDAĞITIM aydınlatıldı TAVANLARINDA TİPİK BÖLÜM DESTEK kolon ve kirişlerin DETAYLAR çapalar DETAYLARI . autocad dosyası
dwg dosyası.
yapısal planları mimari autocad projesi
http://ornek.org/projedetayi/autocad/26982/




