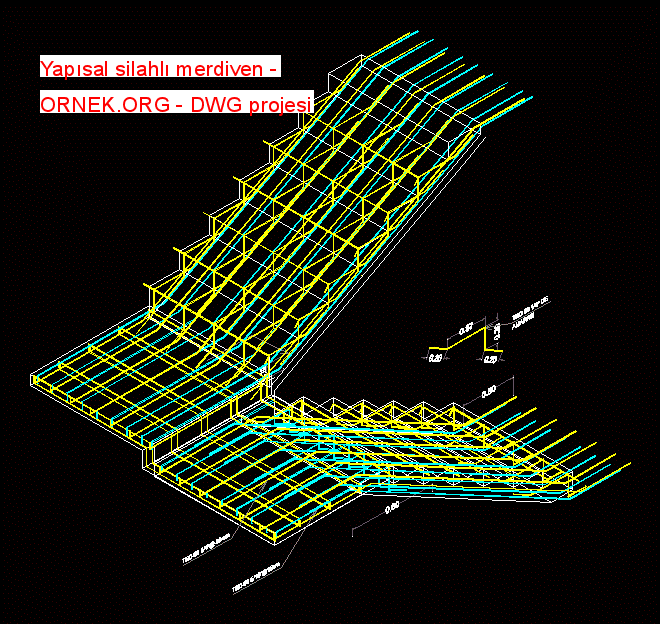Yapısal silahlı merdiven dwg projesi

Yapısal montaj bir 3d merdiven çaplı çelik takdir ve Adımlar autocad dosyası
dwg dosyası.
Yapısal silahlı merdiven mimari autocad projesi
http://ornek.org/projedetayi/autocad/32921/


Yapısal montaj bir 3d merdiven çaplı çelik takdir ve Adımlar autocad dosyası
dwg dosyası.
Yapısal silahlı merdiven mimari autocad projesi
http://ornek.org/projedetayi/autocad/32921/