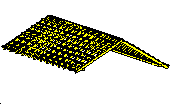strechaCernosice dwg projesi
ahşap yapı 10500×4500. strechaCernosice autocad dosyası.
strechaCernosice mimari projesi tamamı düzenlenebilir ve çıktıya hazırdır.

ahşap yapı 10500×4500. strechaCernosice autocad dosyası.
strechaCernosice mimari projesi tamamı düzenlenebilir ve çıktıya hazırdır.