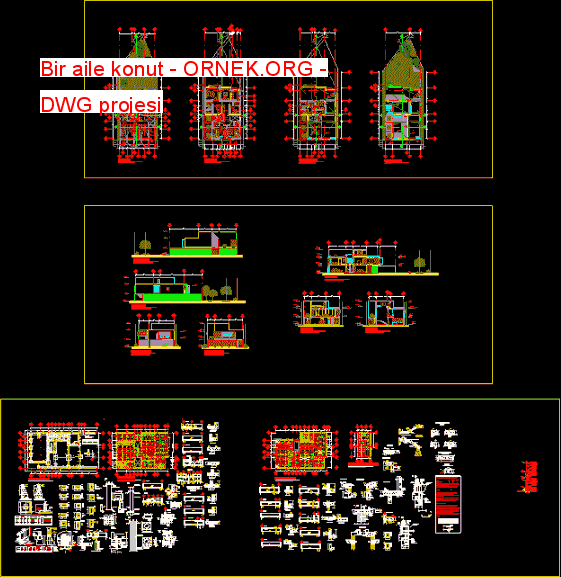Bir aile konut dwg projesi

Bir konut tasarımı , mimari planları , cepheler , kesitler , vakıf planları ve yapısal dwg dosyası. autocad dosyası
dwg dosyası.
Bir aile konut mimari autocad projesi
http://ornek.org/projedetayi/autocad/6094/


Bir konut tasarımı , mimari planları , cepheler , kesitler , vakıf planları ve yapısal dwg dosyası. autocad dosyası
dwg dosyası.
Bir aile konut mimari autocad projesi
http://ornek.org/projedetayi/autocad/6094/