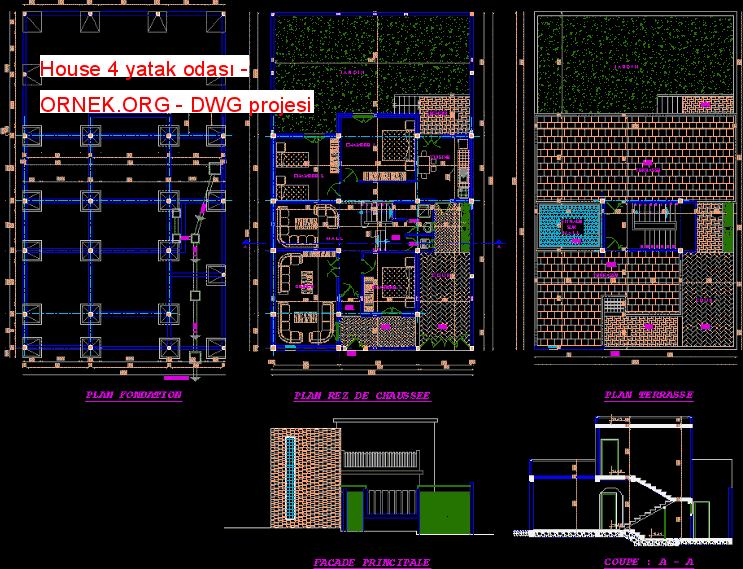Ev Daire 4 yatak odası dwg projesi

Planlar – cepheler – veranda – 4 – yatak odası oluşmaktadır teras erişilebilir autocad dosyası
dwg dosyası.
Ev Daire 4 yatak odası mimari autocad projesi
http://ornek.org/projedetayi/autocad/6645/


Planlar – cepheler – veranda – 4 – yatak odası oluşmaktadır teras erişilebilir autocad dosyası
dwg dosyası.
Ev Daire 4 yatak odası mimari autocad projesi
http://ornek.org/projedetayi/autocad/6645/