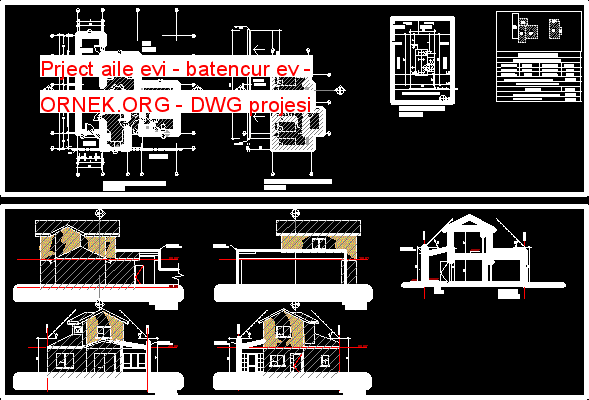Prject aile evi – batencur ev dwg projesi

Planlar – Bölümler – yükselmeler – yüzey ev 87 m2 autocad dosyası
dwg dosyası.
Prject aile evi – batencur ev mimari autocad projesi
http://ornek.org/projedetayi/autocad/15966/


Planlar – Bölümler – yükselmeler – yüzey ev 87 m2 autocad dosyası
dwg dosyası.
Prject aile evi – batencur ev mimari autocad projesi
http://ornek.org/projedetayi/autocad/15966/