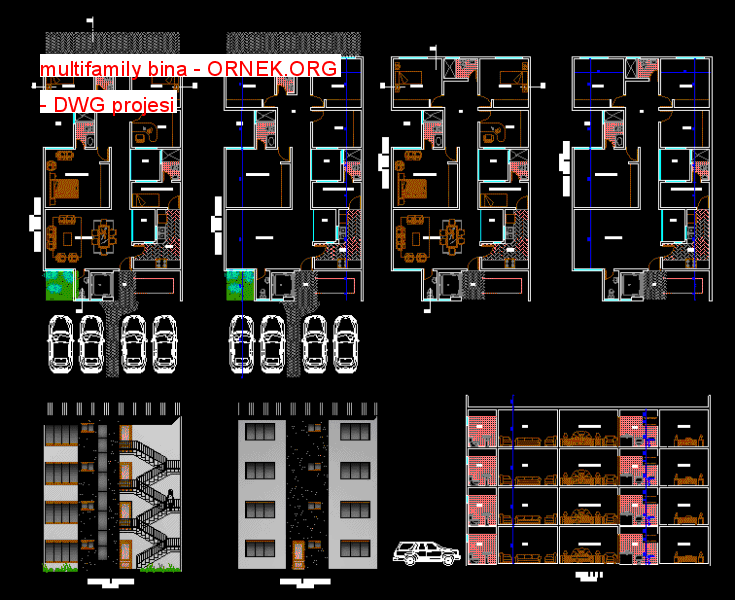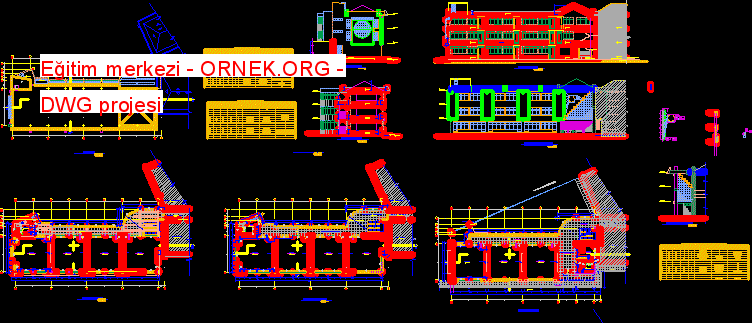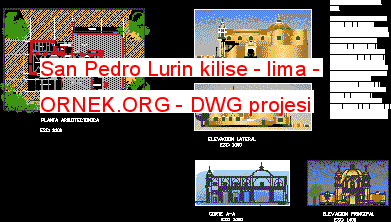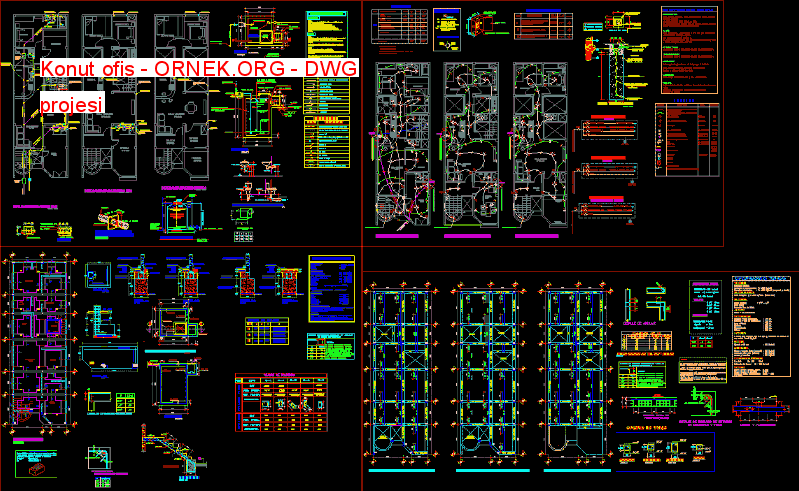multifamily bina dwg projesi

4 düzeyleri – yatak odalı suit , ortak banyo, mutfak , oturma , yemek odası , çalışma ve istihdam bağımlılığı olan iki tek yatak odası . Kat – kesmek – cephe – autocad dosyası
dwg dosyası.
multifamily bina mimari autocad projesi
http://ornek.org/projedetayi/autocad/5953/




