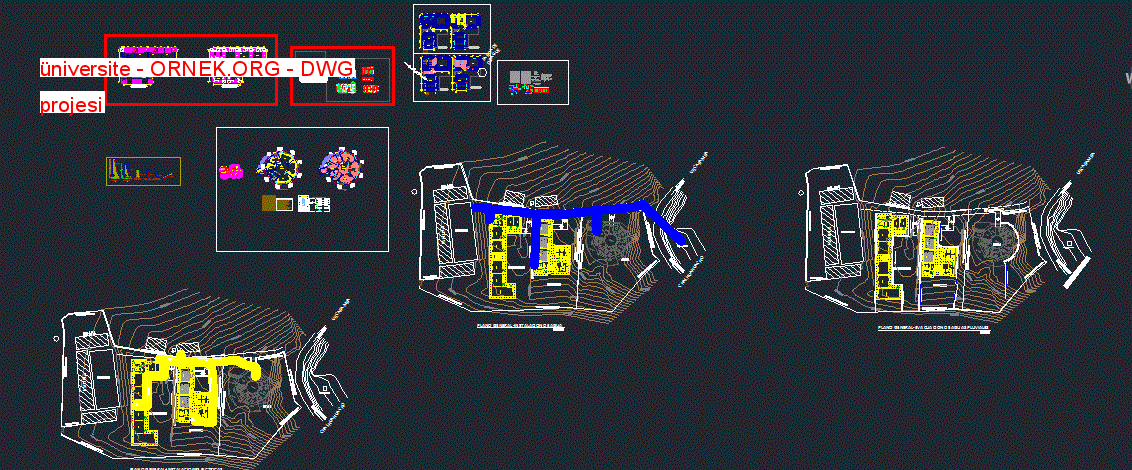üniversite dwg projesi

Mimarlık College planlıyor. – Genel Düzlük – kortu – ekipmanları – manzara – topoğrafya autocad dosyası
dwg dosyası.
üniversite mimari autocad projesi
http://ornek.org/projedetayi/autocad/4422/


Mimarlık College planlıyor. – Genel Düzlük – kortu – ekipmanları – manzara – topoğrafya autocad dosyası
dwg dosyası.
üniversite mimari autocad projesi
http://ornek.org/projedetayi/autocad/4422/