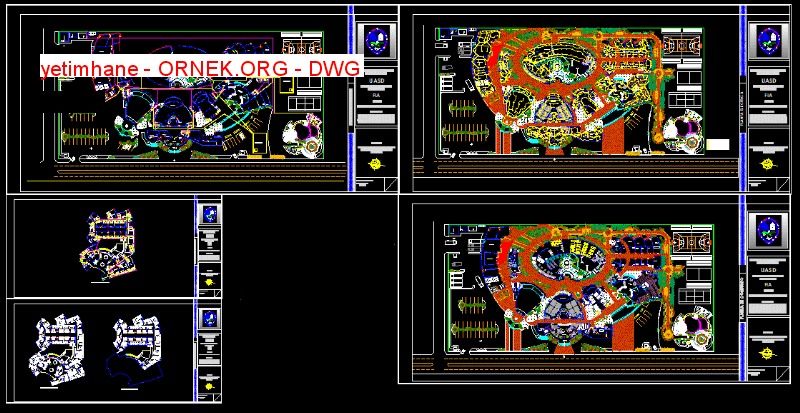yetimhane dwg projesi

Plan – kesmek – cephe – Fondöten Kazık – Yapı – hidrolik sistemler ve sıhhi autocad dosyası
dwg dosyası.
yetimhane mimari autocad projesi
http://ornek.org/projedetayi/autocad/5955/


Plan – kesmek – cephe – Fondöten Kazık – Yapı – hidrolik sistemler ve sıhhi autocad dosyası
dwg dosyası.
yetimhane mimari autocad projesi
http://ornek.org/projedetayi/autocad/5955/