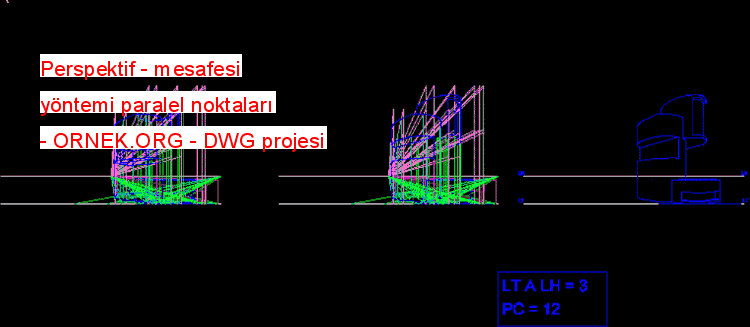Perspektif – mesafesi yöntemi paralel noktaları dwg projesi

Cad paralel – dik Yöntemi autocad dosyası
dwg dosyası.
Perspektif – mesafesi yöntemi paralel noktaları mimari autocad projesi
http://ornek.org/projedetayi/autocad/25938/


Cad paralel – dik Yöntemi autocad dosyası
dwg dosyası.
Perspektif – mesafesi yöntemi paralel noktaları mimari autocad projesi
http://ornek.org/projedetayi/autocad/25938/