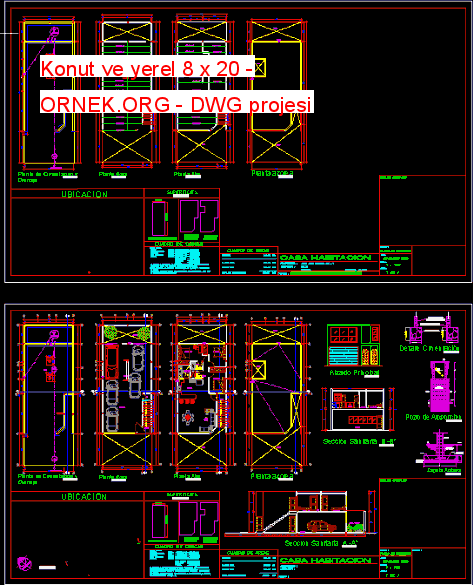Konut ve yerel 8 x 20 dwg projesi

Planlar – bölümleri – detayı – özellikler – desiganciones – boyutları autocad dosyası
dwg dosyası.
Konut ve yerel 8 x 20 mimari autocad projesi
http://ornek.org/projedetayi/autocad/6054/


Planlar – bölümleri – detayı – özellikler – desiganciones – boyutları autocad dosyası
dwg dosyası.
Konut ve yerel 8 x 20 mimari autocad projesi
http://ornek.org/projedetayi/autocad/6054/