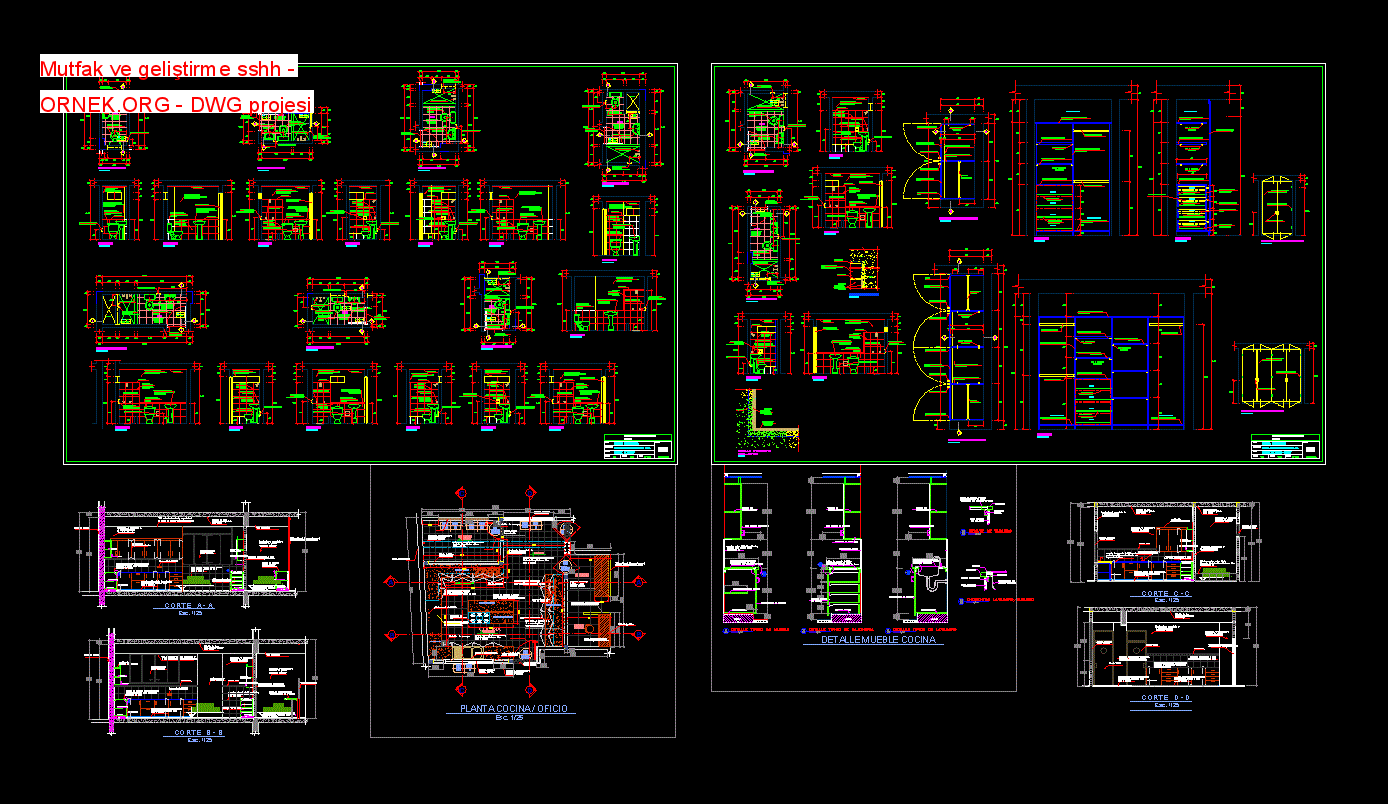Mutfak ve geliştirme sshh dwg projesi

Cortes – A MUTFAK ÇEVRE VE Sshh VE Plan VE DUVAR DETAYLARI autocad dosyası
dwg dosyası.
Mutfak ve geliştirme sshh mimari autocad projesi
http://ornek.org/projedetayi/autocad/26847/


Cortes – A MUTFAK ÇEVRE VE Sshh VE Plan VE DUVAR DETAYLARI autocad dosyası
dwg dosyası.
Mutfak ve geliştirme sshh mimari autocad projesi
http://ornek.org/projedetayi/autocad/26847/