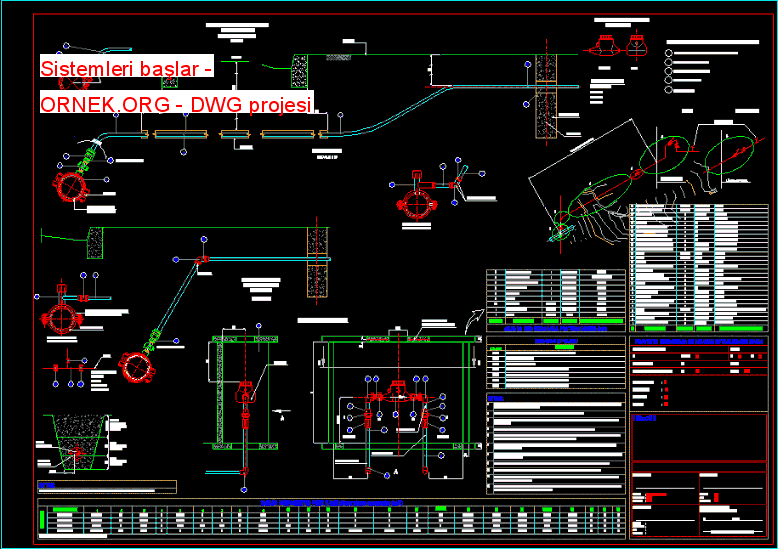Sistemleri başlar dwg projesi

Şili GÖRE DE 25 , 32 ve 40 MM STANDART . SOSYAL KONUT NÜFUS YÖNELİK başlar Planı Detayları autocad dosyası
dwg dosyası.
Sistemleri başlar mimari autocad projesi
http://ornek.org/projedetayi/autocad/26996/


Şili GÖRE DE 25 , 32 ve 40 MM STANDART . SOSYAL KONUT NÜFUS YÖNELİK başlar Planı Detayları autocad dosyası
dwg dosyası.
Sistemleri başlar mimari autocad projesi
http://ornek.org/projedetayi/autocad/26996/