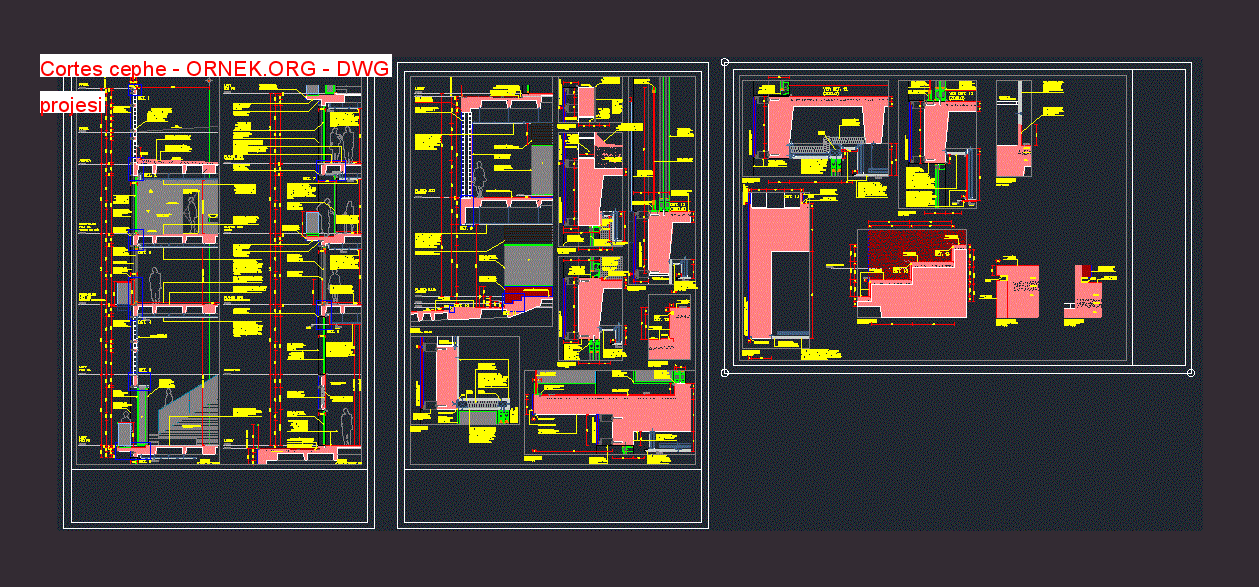Cortes cephe dwg projesi

Bölümler ve pencere Cephe , tipi , korkulukları Detayları autocad dosyası
dwg dosyası.
Cortes cephe mimari autocad projesi
http://ornek.org/projedetayi/autocad/26541/


Bölümler ve pencere Cephe , tipi , korkulukları Detayları autocad dosyası
dwg dosyası.
Cortes cephe mimari autocad projesi
http://ornek.org/projedetayi/autocad/26541/