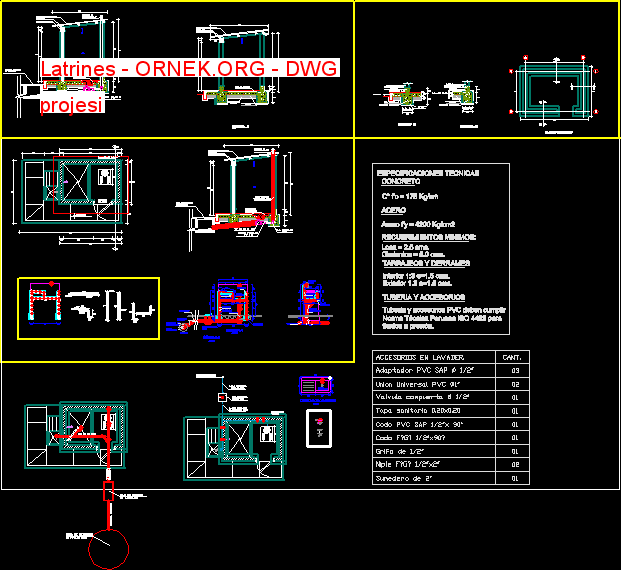Latrines dwg projesi

PLANO Plan VAKFI DETAY tuvaletleri çatı kaplamaları sıhhi tesisat , LAVADEROS , kutular ve teknik özellikleri autocad dosyası
dwg dosyası.
Latrines mimari autocad projesi
http://ornek.org/projedetayi/autocad/27039/


PLANO Plan VAKFI DETAY tuvaletleri çatı kaplamaları sıhhi tesisat , LAVADEROS , kutular ve teknik özellikleri autocad dosyası
dwg dosyası.
Latrines mimari autocad projesi
http://ornek.org/projedetayi/autocad/27039/